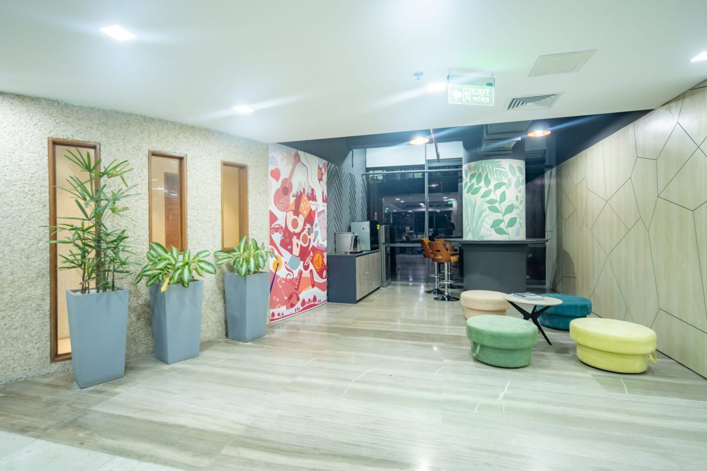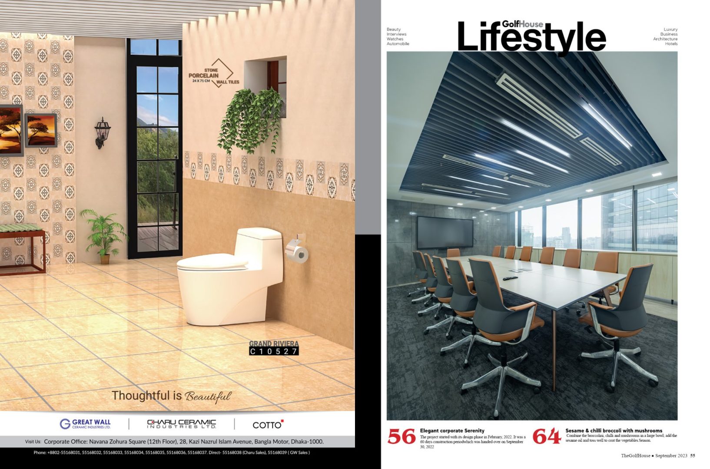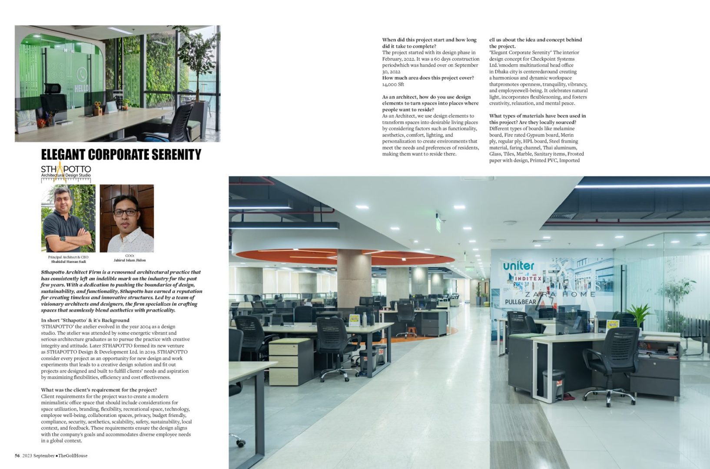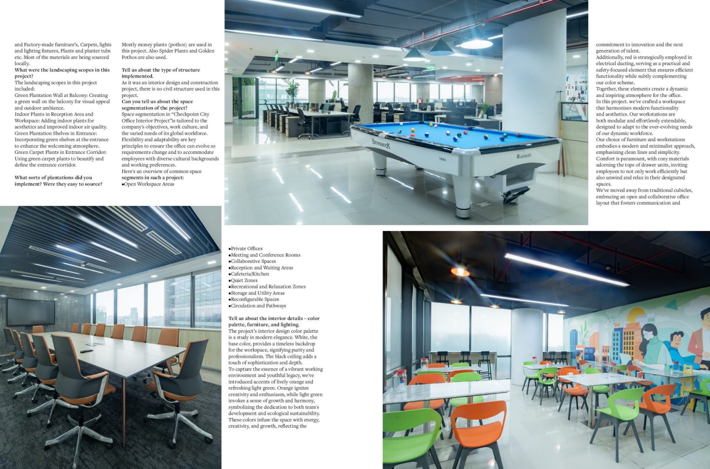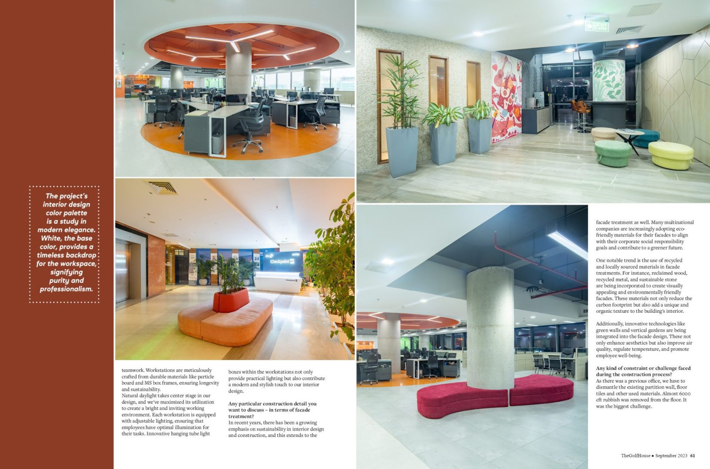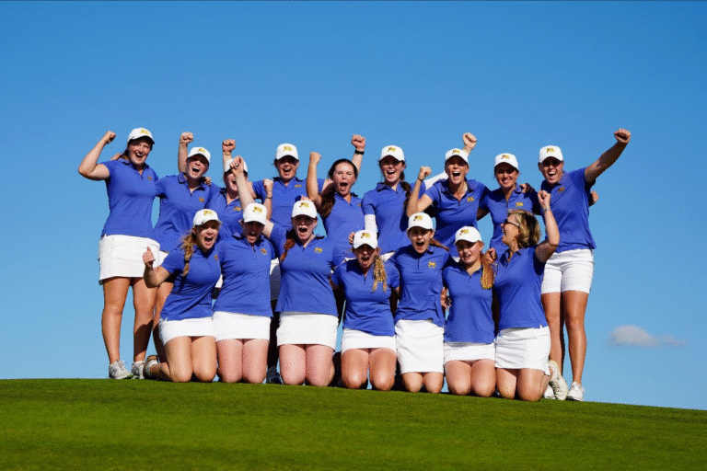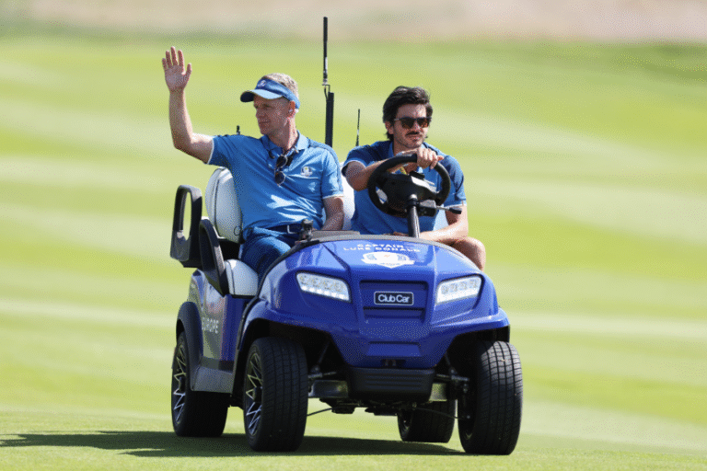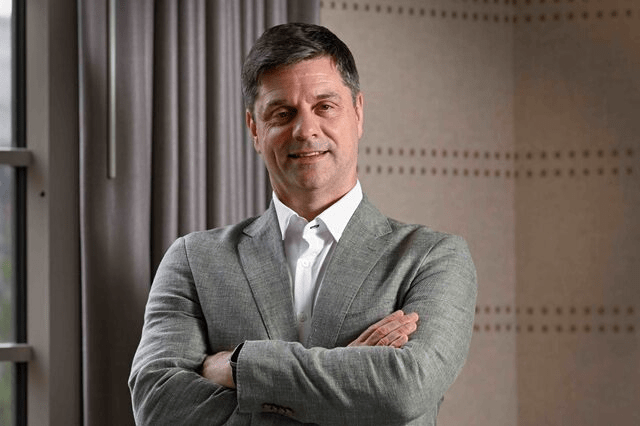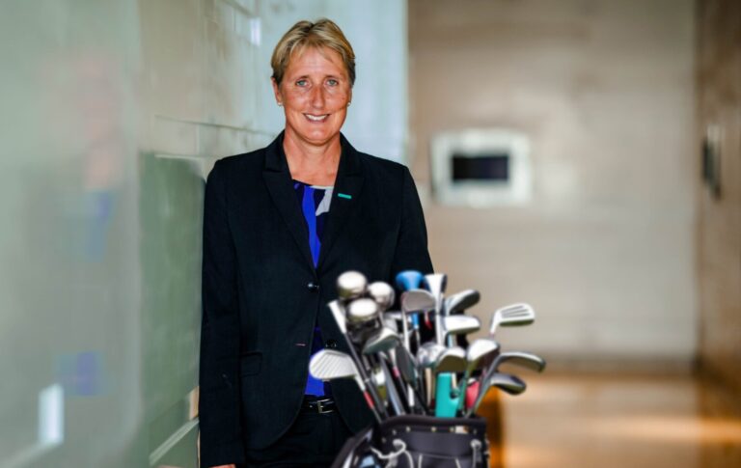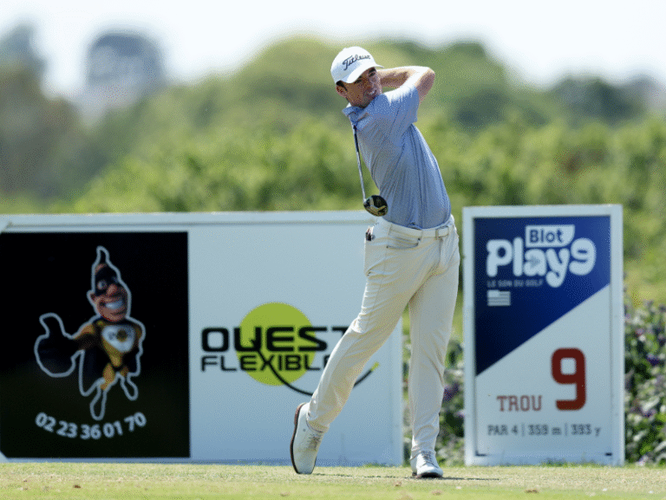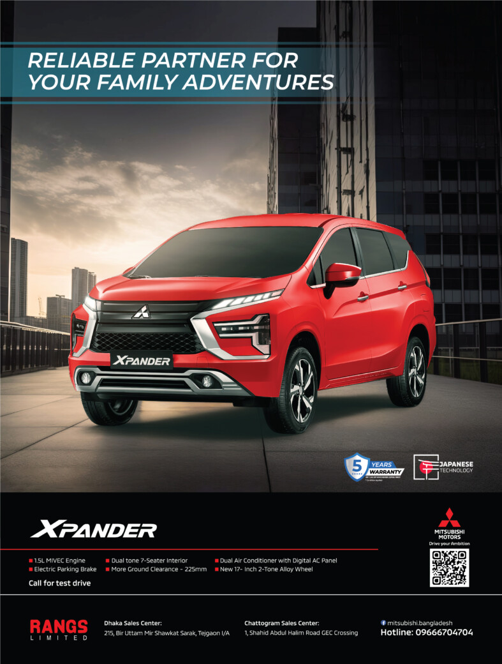Sthapotto Architect Firm is a renowned architectural practice that has consistently left an indelible mark on the industry for the past few years. With a dedication to pushing the boundaries of design, sustainability, and functionality, Sthapotto has earned a reputation for creating timeless and innovative structures. Led by a team of visionary architects and designers, the firm specializes in crafting spaces that seamlessly blend aesthetics with practicality. 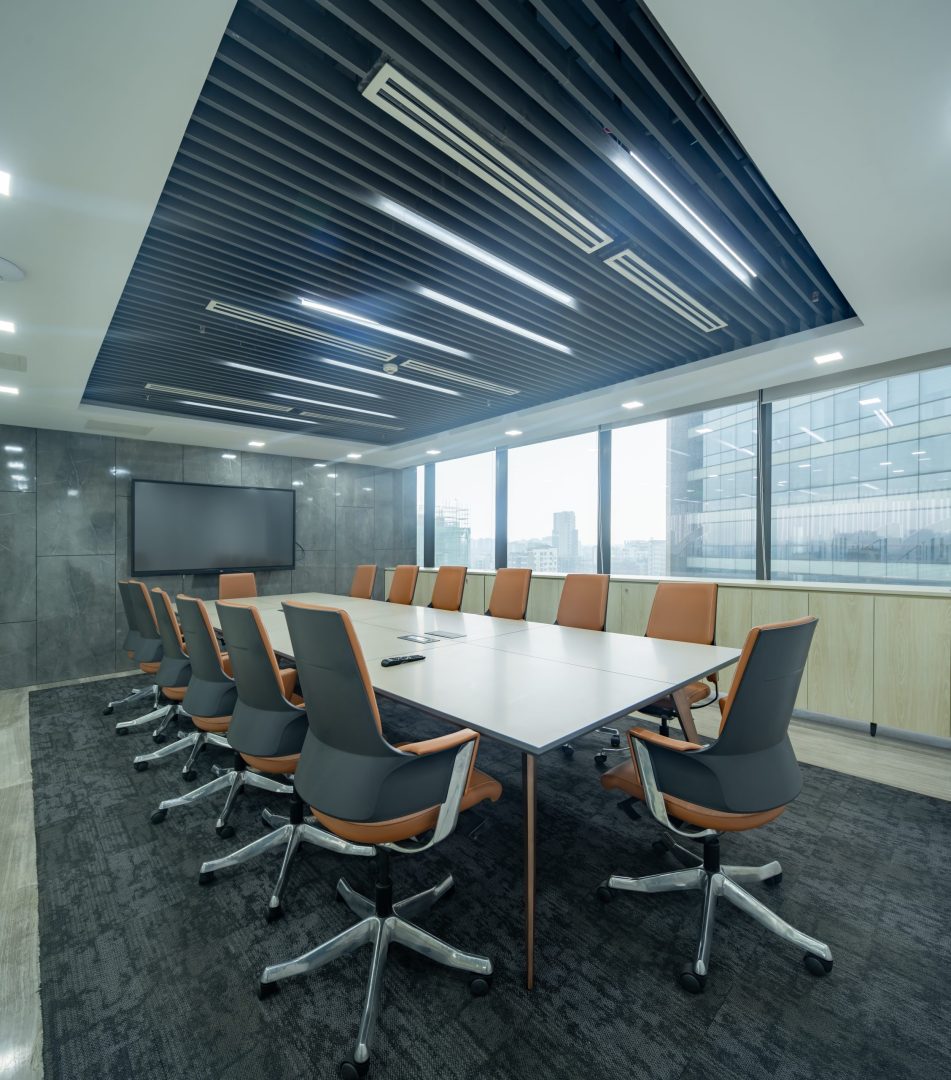
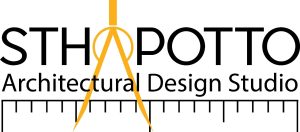
In short “Sthapotto’ & it’s Background
‘STHAPOTTO’ the atelier evolved in the year 2004 as a design studio. The atelier was attended by some energetic vibrant and serious architecture graduates as to pursue the practice with creative integrity and attitude. Later STHAPOTTO formed its new venture as STHAPOTTO Design & Development Ltd. in 2019. STHAPOTTO consider every project as an opportunity for new design and work experiments that leads to a creative design solution and fit out projects are designed and built to fulfill clients’ needs and aspiration by maximizing flexibilities, efficiency and cost effectiveness.
What was the client’s requirement for the project?
Client requirements for the project was to create a modern minimalistic office space that should include considerations for space utilization, branding, flexibility, recreational space, technology, employee well-being, collaboration spaces, privacy, budget friendly, compliance, security, aesthetics, scalability, safety, sustainability, local context, and feedback. These requirements ensure the design aligns with the company’s goals and accommodates diverse employee needs in a global context.
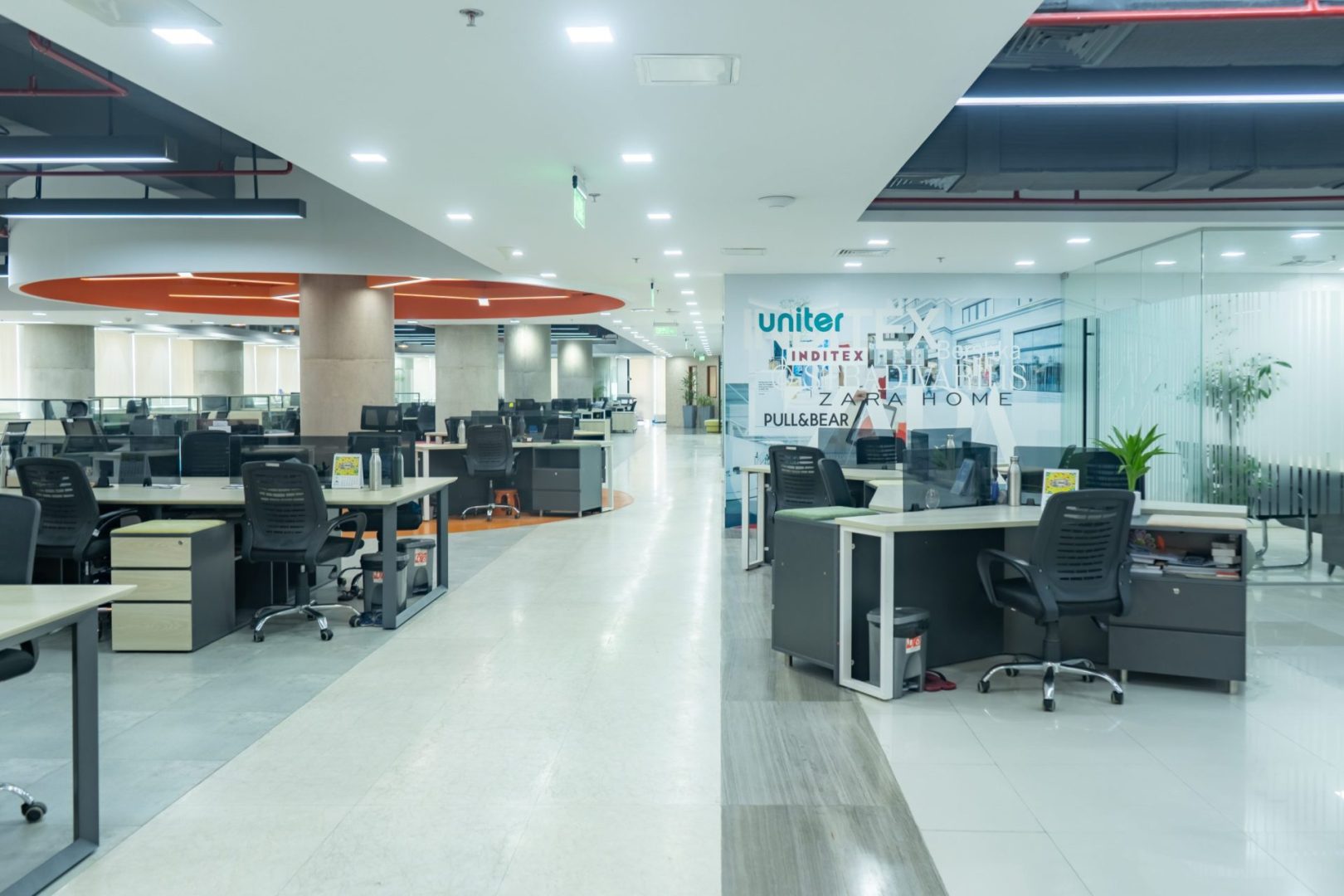 When did this project start and how long did it take to complete?
When did this project start and how long did it take to complete?
The project started with its design phase in February, 2022. It was a 60 days construction periodwhich was handed over on September 30, 2022
How much area does this project cover?
14,000 Sft
As an architect, how do you use design elements to turn spaces into places where people want to reside?
As an Architect, we use design elements to transform spaces into desirable living places by considering factors such as functionality, aesthetics, comfort, lighting, and personalization to create environments that meet the needs and preferences of residents, making them want to reside there.
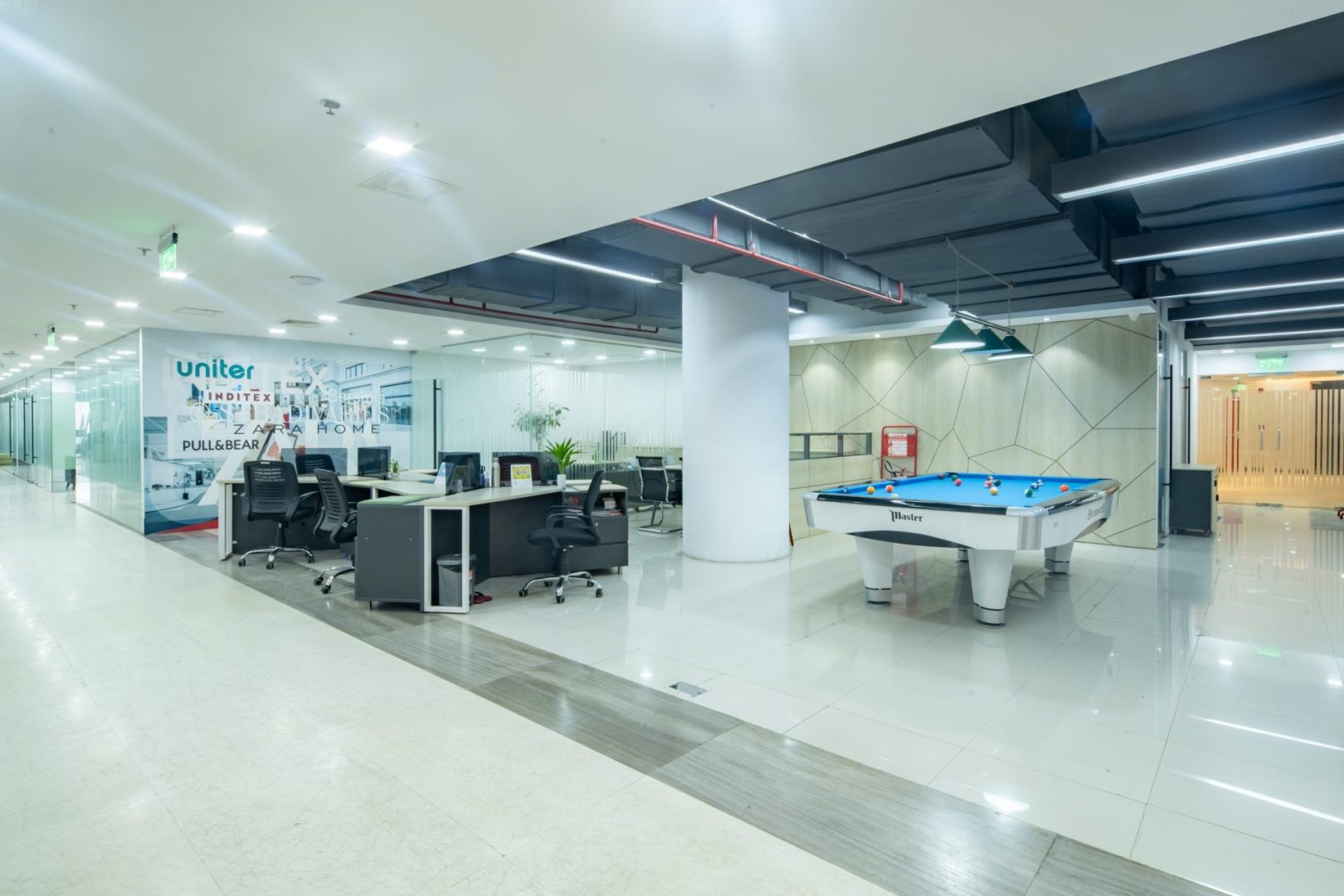 Tell us about the idea and concept behind the project.
Tell us about the idea and concept behind the project.
“Elegant Corporate Serenity” The interior design concept for Checkpoint Systems Ltd.’smodern multinational head office in Dhaka city is centeredaround creating a harmonious and dynamic workspace thatpromotes openness, tranquility, vibrancy, and employeewell-being. It celebrates natural light, incorporates flexiblezoning, and fosters creativity, relaxation, and mental peace.
What types of materials have been used in this project? Are they locally sourced?
Different types of boards like melamine board, Fire rated Gypsum board, Merin ply, regular ply, HPL board, Steel framing material, faring channel, Thai aluminum, Glass, Tiles, Marble, Sanitary items, Frosted paper with design, Printed PVC, Imported and Factory-made furniture’s, Carpets, lights and lighting fixtures, Plants and planter tubs etc. Most of the materials are being sourced locally.
What were the landscaping scopes in this project?
The landscaping scopes in this project included:
Green Plantation Wall at Balcony: Creating a green wall on the balcony for visual appeal and outdoor ambiance.
Indoor Plants in Reception Area and Workspace: Adding indoor plants for aesthetics and improved indoor air quality.
Green Plantation Shelves in Entrance: Incorporating green shelves at the entrance to enhance the welcoming atmosphere.
Green Carpet Plants in Entrance Corridor: Using green carpet plants to beautify and define the entrance corridor.
What sorts of plantations did you implement? Were they easy to source?
Mostly money plants (pothos) are used in this project. Also Spider Plants and Golden Pothos are also used.
Tell us about the type of structure implemented.
As it was an interior design and construction project, there is no civil structure used in this project.
Can you tell us about the space segmentation of the project?
Space segmentation in “Checkpoint City Office Interior Project”is tailored to the company’s objectives, work culture, and the varied needs of its global workforce. Flexibility and adaptability are key principles to ensure the office can evolve as requirements change and to accommodate employees with diverse cultural backgrounds and working preferences.
Here’s an overview of common space segments in such a project:
•Open Workspace Areas
•Private Offices
•Meeting and Conference Rooms
•Collaborative Spaces
•Reception and Waiting Areas
•Cafeteria/Kitchen
•Quiet Zones
•Recreational and Relaxation Zones
•Storage and Utility Areas
•Reconfigurable Spaces
•Circulation and Pathways
Tell us about the interior details – color palette, furniture, and lighting.
The project’s interior design color palette is a study in modern elegance. White, the base color, provides a timeless backdrop for the workspace, signifying purity and professionalism. The black ceiling adds a touch of sophistication and depth.
To capture the essence of a vibrant working environment and youthful legacy, we’ve introduced accents of lively orange and refreshing light green. Orange ignites creativity and enthusiasm, while light green invokes a sense of growth and harmony, symbolizing the dedication to both team’s development and ecological sustainability.These colors infuse the space with energy, creativity, and growth, reflecting the commitment to innovation and the next generation of talent.
Additionally, red is strategically employed in electrical ducting, serving as a practical and safety-focused element that ensures efficient functionality while subtly complementing our color scheme.
Together, these elements create a dynamic and inspiring atmosphere for the office.
In this project. we’ve crafted a workspace that harmonizes modern functionality and aesthetics. Our workstations are both modular and effortlessly extendable, designed to adapt to the ever-evolving needs of our dynamic workforce.
Our choice of furniture and workstations embodies a modern and minimalist approach, emphasizing clean lines and simplicity. Comfort is paramount, with cozy materials adorning the tops of drawer units, inviting employees to not only work efficiently but also unwind and relax in their designated spaces.
We’ve moved away from traditional cubicles, embracing an open and collaborative office layout that fosters communication and teamwork. Workstations are meticulously crafted from durable materials like particle board and MS box frames, ensuring longevity and sustainability.
Natural daylight takes center stage in our design, and we’ve maximized its utilization to create a bright and inviting working environment. Each workstation is equipped with adjustable lighting, ensuring that employees have optimal illumination for their tasks. Innovative hanging tube light boxes within the workstations not only provide practical lighting but also contribute a modern and stylish touch to our interior design.
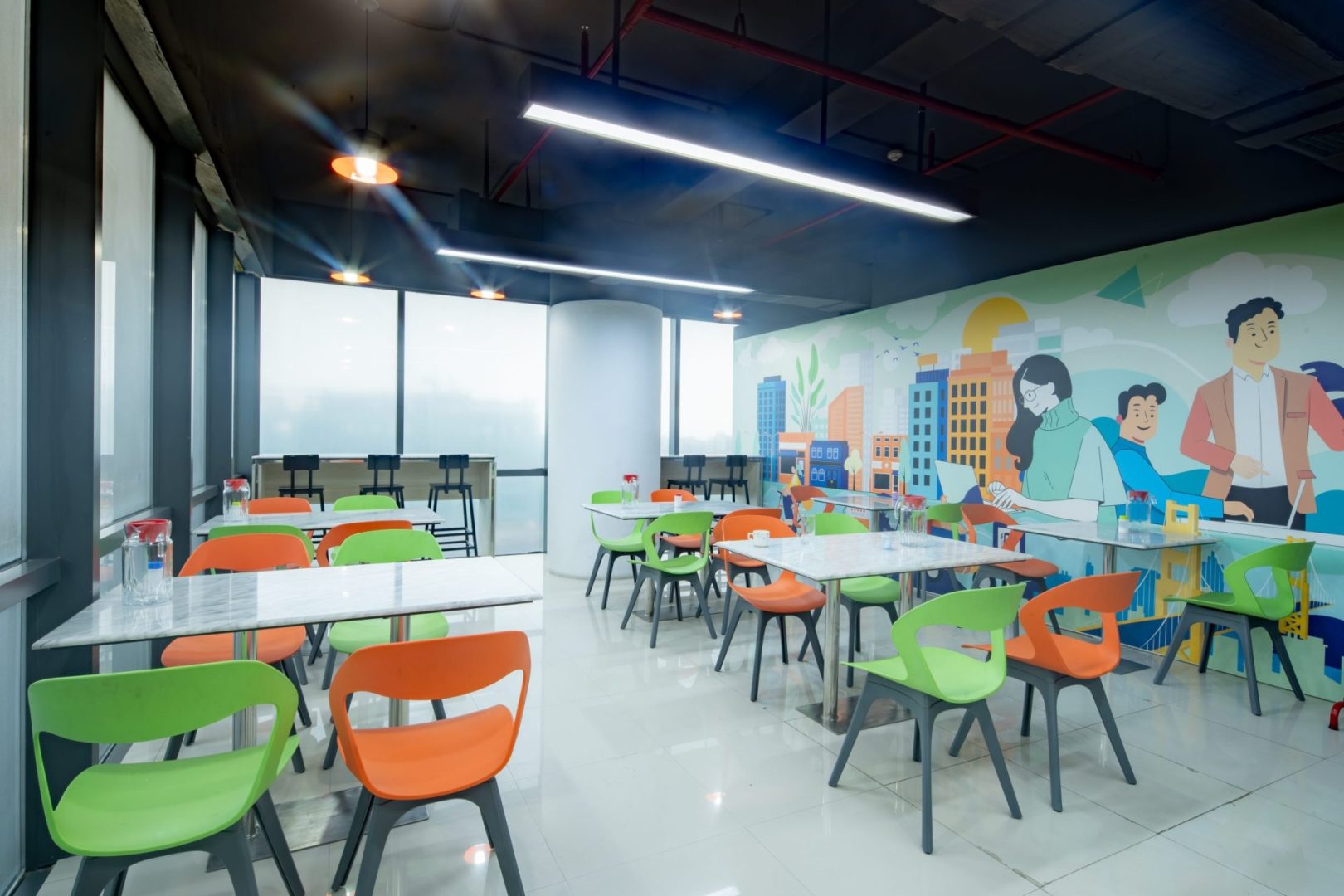 Any particular construction detail you want to discuss – in terms of facade treatment?
Any particular construction detail you want to discuss – in terms of facade treatment?
In recent years, there has been a growing emphasis on sustainability in interior design and construction, and this extends to the facade treatment as well. Many multinational companies are increasingly adopting eco-friendly materials for their facades to align with their corporate social responsibility goals and contribute to a greener future.
One notable trend is the use of recycled and locally sourced materials in facade treatments. For instance, reclaimed wood, recycled metal, and sustainable stone are being incorporated to create visually appealing and environmentally friendly facades. These materials not only reduce the carbon footprint but also add a unique and organic texture to the building’s interior.
Additionally, innovative technologies like green walls and vertical gardens are being integrated into the facade design. These not only enhance aesthetics but also improve air quality, regulate temperature, and promote employee well-being.
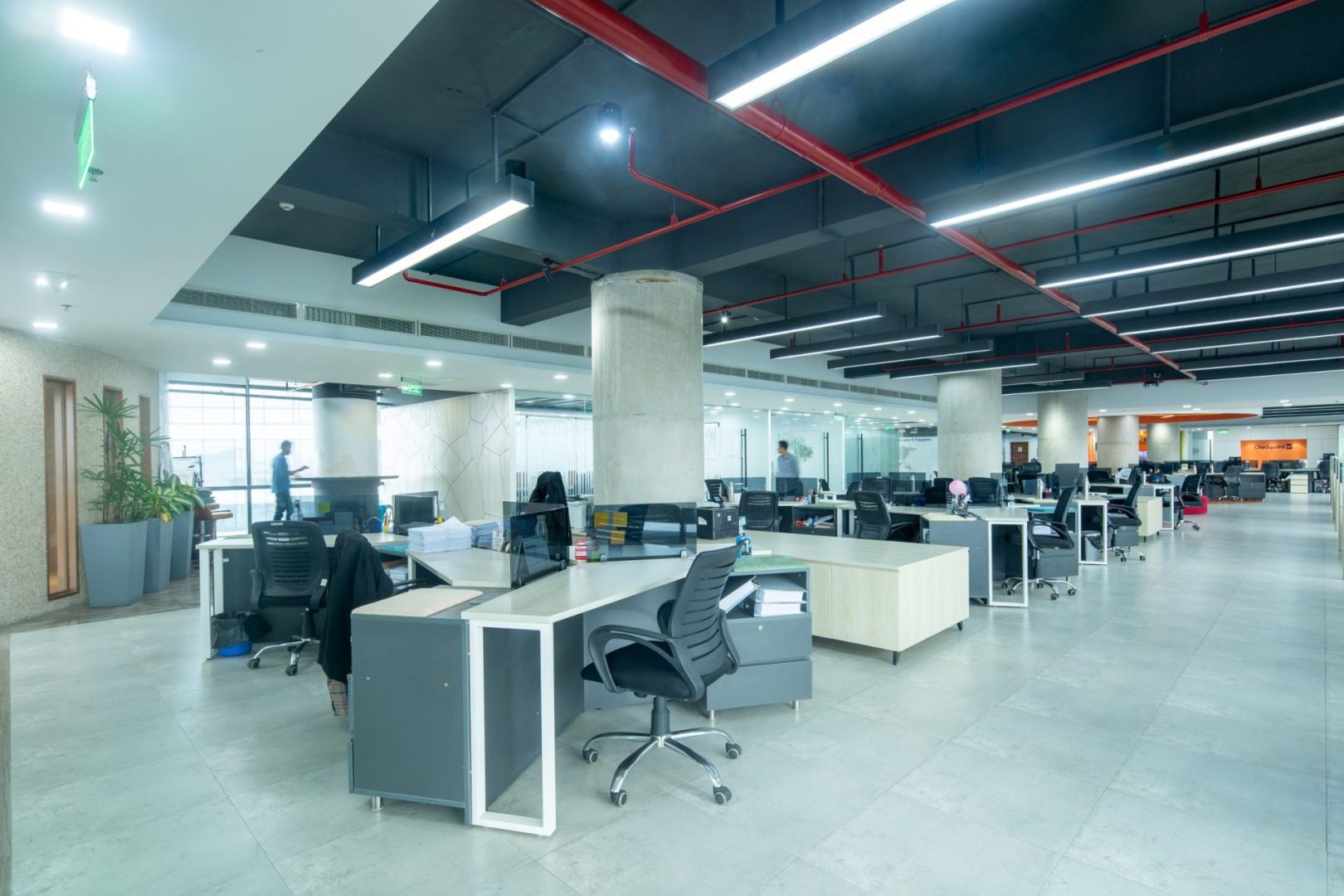
Any kind of constraint or challenge faced during the construction process?
As there was a previous office, we have to dismantle the existing partition wall, floor tiles and other used materials. Almost 6000 cft rubbish was removed from the floor. It was the biggest challenge.


